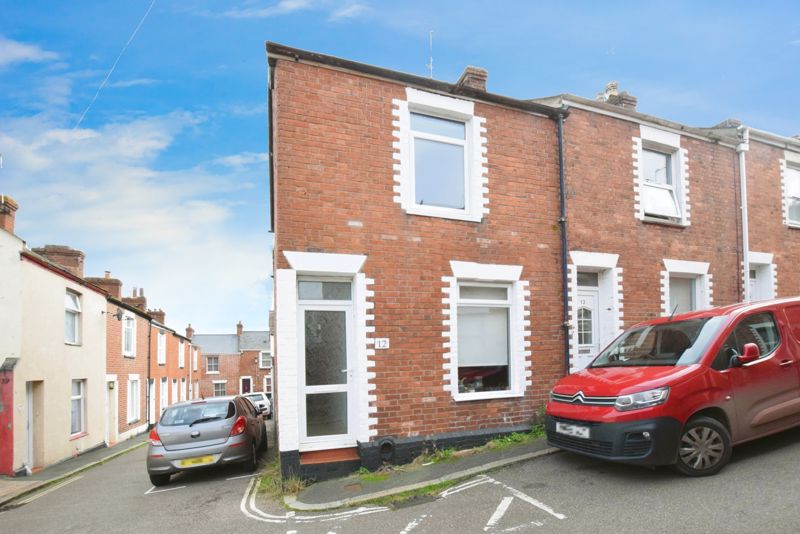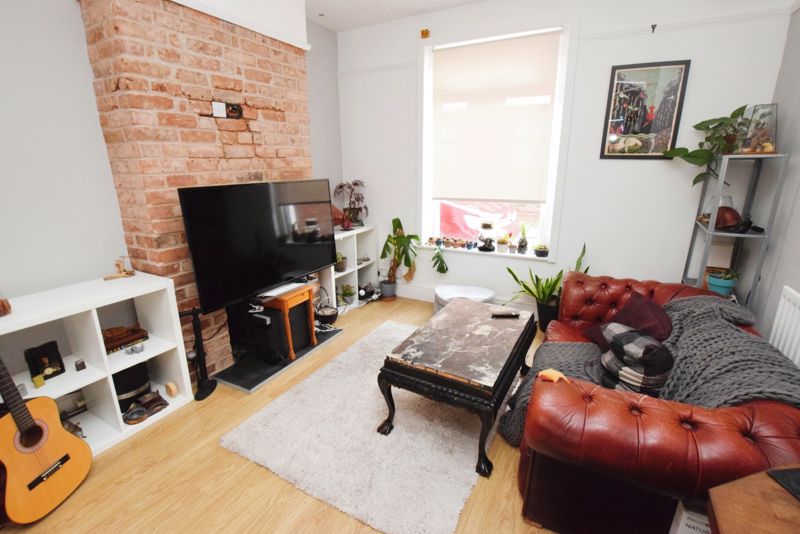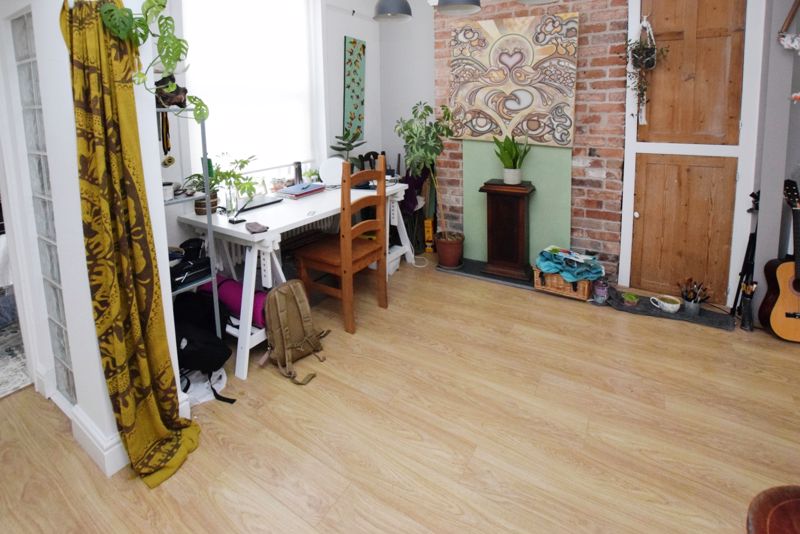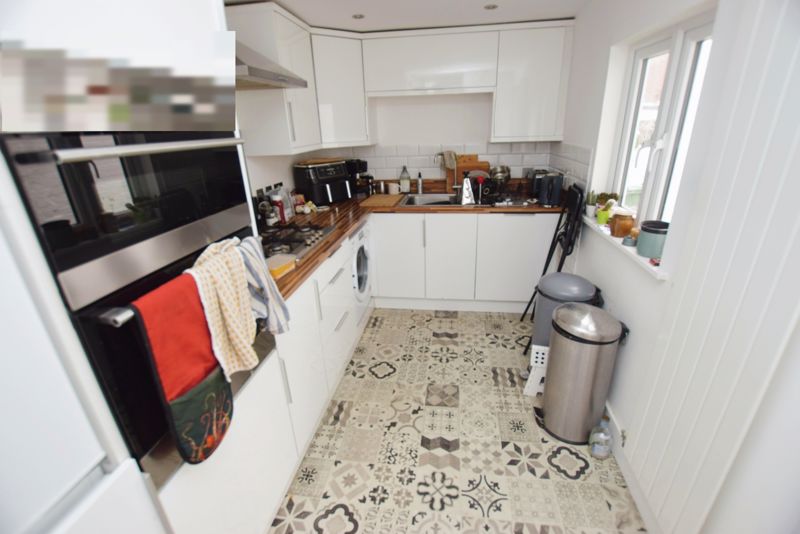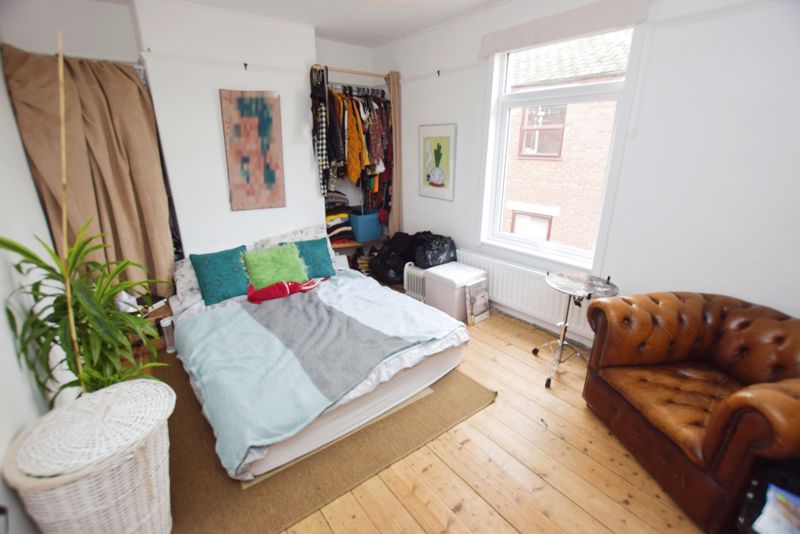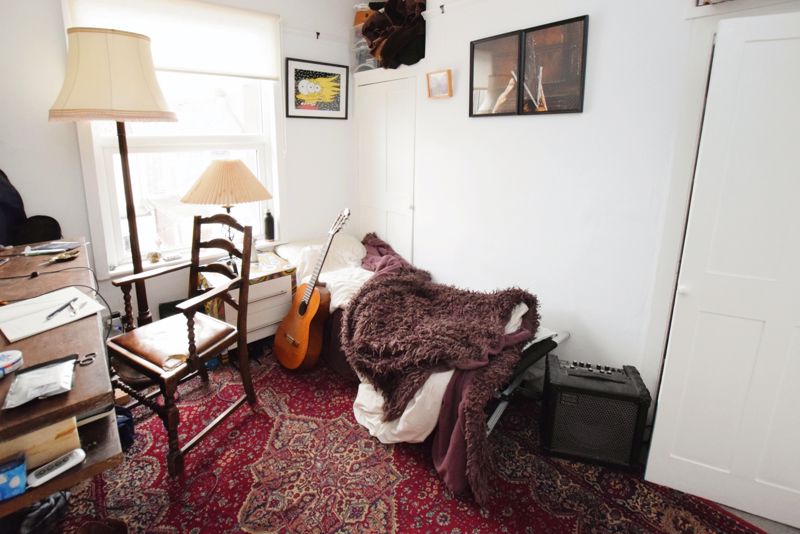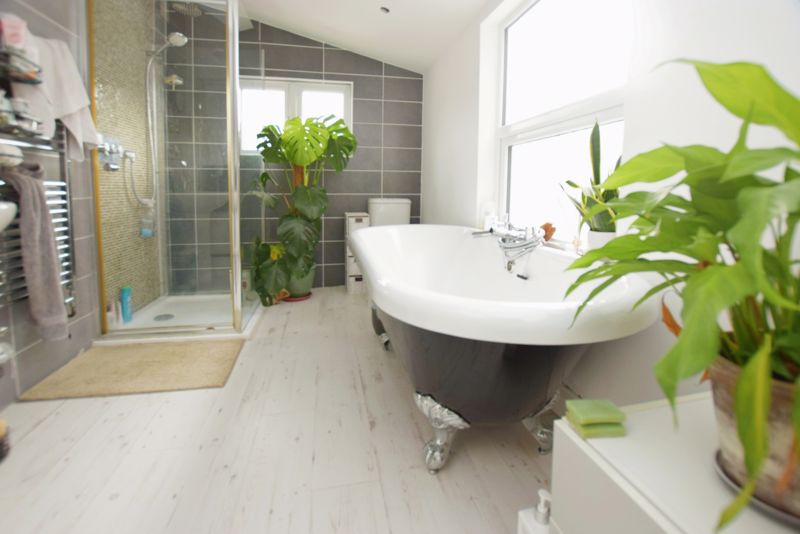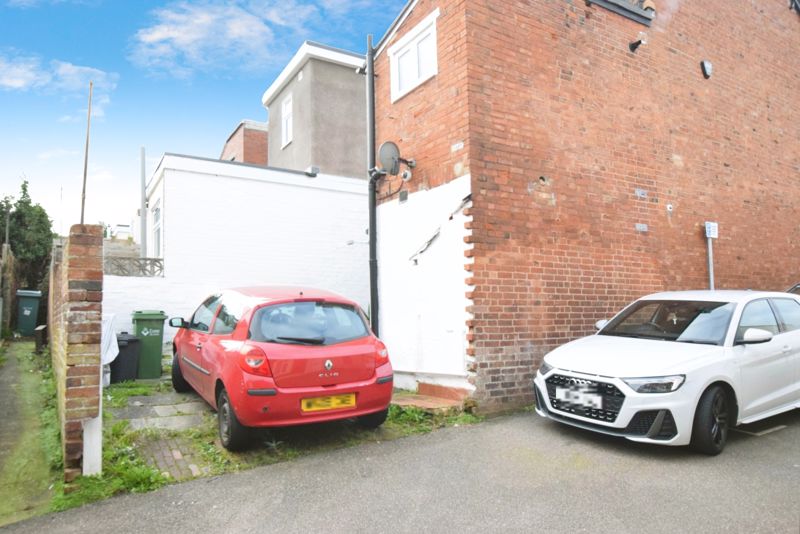Regent Square Heavitree, Exeter
Offers in the Region Of £205,000
Please enter your starting address in the form input below. Please refresh the page if trying an alernate address.
A two bedroom end of terraced property situated in the popular and sought after location of Heavitree, offering fantastic local amenities and transport links. An ideal first home or investment opportunity. The accommodation comprises of Entrance Hall, Dining Room, Lounge, Kitchen, Two First Floor Bedrooms, Bathroom and Parking for one vehicle to the rear of the property. No onward chain.
Entrance Hall
Accessed via uPVC frosted front door. Opening through to the dining room. Turning staircase to the first floor landing. Radiator. Wood laminate flooring.
Dining Room
13' 4'' x 10' 0'' (4.054m x 3.047m)
Rear aspect uPVC double glazed window. Wood laminate flooring. Storage cupboard. Exposed open fireplace with tiled surround and slate hearth. Access through to the kitchen. Radiator. Opening through to the:
Lounge
9' 10'' x 11' 2'' (2.989m x 3.396m)
Front aspect uPVC double glazed window. Brick fireplace with slate hearth. Picture rail. Spot lighting. TV point. Radiator.
Kitchen
11' 6'' x 6' 11'' (3.497m x 2.119m)
Side aspect uPVC double glazed window. Fitted range of eye and base level units with stainless steel sink with mixer tap and single drainer. Roll edge work surfaces. Part tiled walls. Integrated double oven and hob with extractor above. Plumbing for washing machine. Integrated fridge and freezer. Part glaze door to the courtyard. Radiator.
First Floor Landing
Doors to bedroom one, bedroom two and bathroom. Rear aspect window. Access to the loft void above. Radiator.
Bedroom One
13' 5'' x 9' 11'' (4.092m x 3.010m)
Front aspect uPVC double glazed window. Picture rail. Strip wooden flooring. Twin storage recess. Radiator.
Bedroom Two
10' 0'' x 8' 6'' (3.039m x 2.585m)
Rear aspect uPVC double glazed window. Built in storage cupboard. Picture rail. Radiator.
Bathroom
Rear and side aspect uPVC double glazed windows. Four piece suite comprising bath with hand held shower above. Fully enclosed shower cubicle with rainwater shower. Low level WC. Pedestal wash hand basin with mixer tap. Part tiled walls. Spot lighting. Wood laminate flooring. Heated towel rail. Extractor. Airing cupboard housing wall mounted boiler. Radiator.
Outside
Off road parking for one vehicle.
| Name | Location | Type | Distance |
|---|---|---|---|
Exeter EX1 2RL





